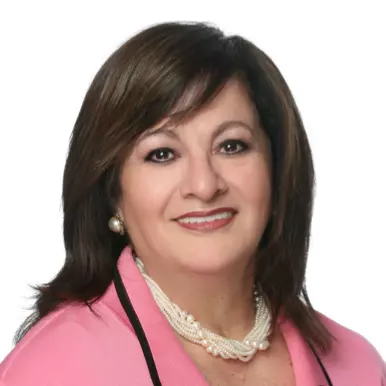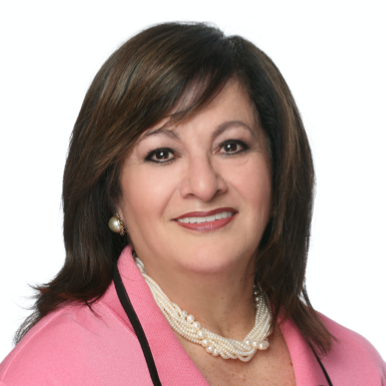
710 W 172nd St Gardena, CA 90247
3 Beds
2 Baths
1,260 SqFt
Open House
Sat Oct 04, 12:00pm - 3:00pm
Sun Oct 05, 12:00pm - 3:00pm
UPDATED:
Key Details
Property Type Single Family Home
Sub Type Single Family Residence
Listing Status Active
Purchase Type For Sale
Square Footage 1,260 sqft
Price per Sqft $658
MLS Listing ID OC25229173
Bedrooms 3
Full Baths 2
HOA Y/N No
Year Built 1957
Lot Size 5,100 Sqft
Property Sub-Type Single Family Residence
Property Description
Location
State CA
County Los Angeles
Area 116 - North Gateway
Rooms
Main Level Bedrooms 3
Interior
Cooling Central Air
Fireplaces Type Family Room
Inclusions washer, dryer, refrigerator
Fireplace Yes
Laundry In Garage
Exterior
Garage Spaces 2.0
Garage Description 2.0
Pool None
Community Features Curbs, Gutter(s), Storm Drain(s), Street Lights
View Y/N No
View None
Total Parking Spaces 2
Private Pool No
Building
Lot Description 0-1 Unit/Acre
Dwelling Type House
Story 1
Entry Level One
Sewer Public Sewer
Water Public
Level or Stories One
New Construction No
Schools
High Schools Gardena
School District Los Angeles Unified
Others
Senior Community No
Tax ID 6121011026
Acceptable Financing Cash, Conventional, FHA, VA Loan
Listing Terms Cash, Conventional, FHA, VA Loan
Special Listing Condition Standard








