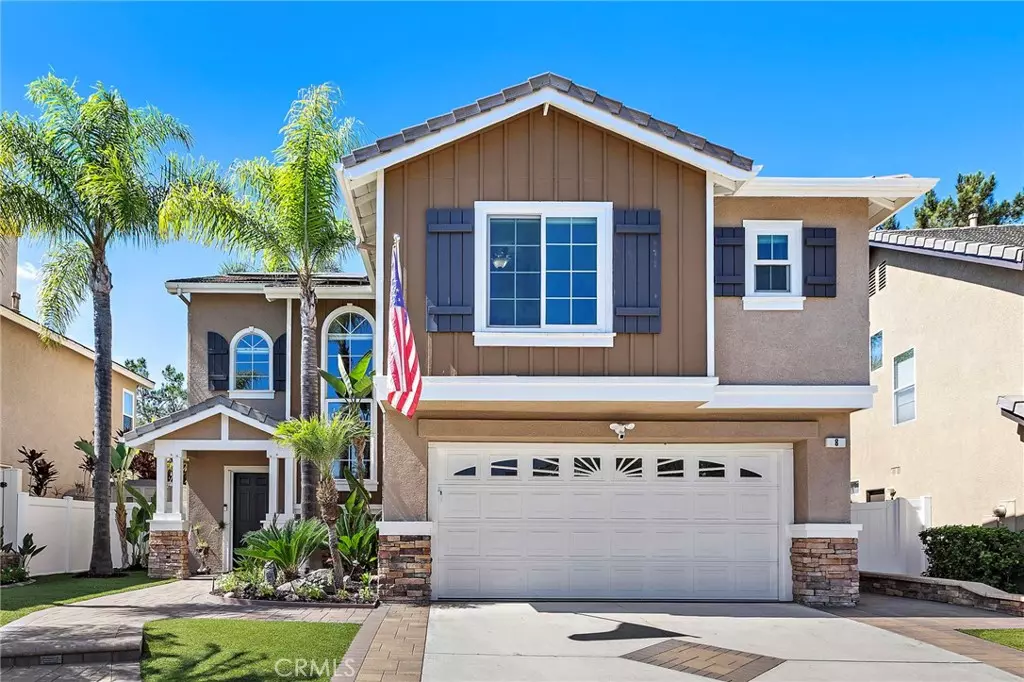
GET MORE INFORMATION
$ 1,170,000
$ 1,170,000
8 Goldmine Street Trabuco Canyon, CA 92679
3 Beds
3 Baths
1,606 SqFt
UPDATED:
Key Details
Sold Price $1,170,000
Property Type Single Family Home
Sub Type Single Family Residence
Listing Status Sold
Purchase Type For Sale
Square Footage 1,606 sqft
Price per Sqft $728
Subdivision California Silverado (Casl)
MLS Listing ID OC25226763
Bedrooms 3
Full Baths 2
Half Baths 1
HOA Fees $101/mo
Year Built 1997
Property Sub-Type Single Family Residence
Property Description
Inside, the home has been thoughtfully remodeled with today's most sought-after upgrades. The newly renovated kitchen showcases quartz countertops with a waterfall edge peninsula, custom cabinetry, and high-end LG appliances, creating a perfect blend of style and function. Additional improvements include a full PEX repipe, alkaline water system, solar system, new windows, automated window shades, epoxy garage floor, and luxury vinyl plank flooring throughout for a modern and low-maintenance lifestyle.
The outdoor space is designed for entertaining and everyday enjoyment, featuring a covered patio ideal for grilling and dining, along with beautifully landscaped grounds enhanced by pavers, flagstone, and low-maintenance turf.
This move-in ready home combines comfort, convenience, and modern upgrades in one of Wagon Wheel's most inviting neighborhoods—close to parks, trails, and award-winning schools including nearby Tesoro High School—all while being just minutes from Rancho Santa Margarita's shops, dining, and amenities.
Location
State CA
County Orange
Area Ww - Wagon Wheel
Interior
Heating Central
Cooling Central Air
Flooring Tile, Vinyl
Fireplaces Type Family Room
Laundry In Garage
Exterior
Parking Features Direct Access, Driveway, Garage Faces Front, Garage
Garage Spaces 2.0
Garage Description 2.0
Fence Vinyl
Pool None
Community Features Curbs, Gutter(s), Park, Street Lights, Suburban, Sidewalks
Utilities Available Cable Available, Electricity Connected, Natural Gas Connected, Phone Available, Sewer Connected, Water Connected
Amenities Available Sport Court, Barbecue, Picnic Area, Playground
View Y/N Yes
View Hills, Neighborhood
Roof Type Tile
Building
Lot Description Back Yard, Front Yard, Sprinklers Timer, Sprinkler System
Story 2
Foundation Slab
Sewer Public Sewer
Water Public
New Construction No
Schools
Elementary Schools Wagon Wheel
Middle Schools Las Flores
High Schools Tesoro
School District Capistrano Unified
Others
Acceptable Financing Cash, Cash to New Loan, Conventional
Listing Terms Cash, Cash to New Loan, Conventional
Special Listing Condition Standard

Bought with Mahtab Kamoosi Keller Williams OC Coastal Realty







