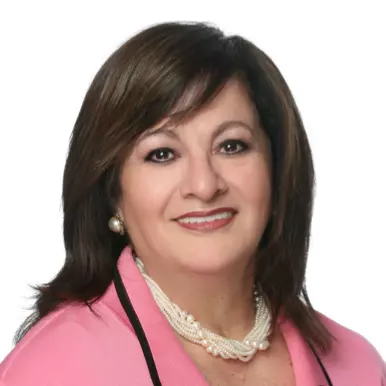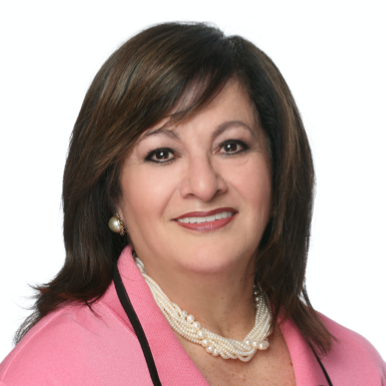For more information regarding the value of a property, please contact us for a free consultation.
16873 Valley Spring DR Riverside, CA 92503
Want to know what your home might be worth? Contact us for a FREE valuation!

Our team is ready to help you sell your home for the highest possible price ASAP
Key Details
Sold Price $895,000
Property Type Single Family Home
Sub Type Single Family Residence
Listing Status Sold
Purchase Type For Sale
Square Footage 3,450 sqft
Price per Sqft $259
MLS Listing ID IG25127120
Bedrooms 5
Full Baths 5
Half Baths 1
HOA Fees $195/mo
Year Built 2007
Lot Size 6,969 Sqft
Property Sub-Type Single Family Residence
Property Description
Expansive 5–6 Bedroom Home in Scenic Lake Hills Reserve with Breathtaking Views Nestled in the highly desirable area of Riverside. This stunning and versatile home offers 5–6 bedrooms, 4 of which feature private en-suite bathrooms—making it ideal for multi-generational living. With 6 total bathrooms and a thoughtfully designed layout, this residence delivers both functionality and luxury. From the moment you arrive, you'll be welcomed by impressive curb appeal, fresh new paint, meticulously landscaped grounds, and an undeniable pride of ownership. Inside, you're greeted by an open and airy floor plan filled with natural light, upgraded waterproof flooring with a 30-year warranty, and solid red oak cabinetry. The main level includes a full bedroom and bathroom with durable design elements, perfect for extended family or guests. Formal living and dining rooms lead into a spacious family room and chef-inspired kitchen—perfect for everyday living or entertaining. Upstairs, discover three additional en-suite bedrooms, a generous loft, a private office, and a luxurious primary suite featuring a spa-like bathroom and a large walk-in closet. Enjoy city lights and hillside views from your backyard, complete with a covered patio and color-changing remote-controlled exterior lighting for ambiance day or night. Additional upgrades include a Fully paid-off solar system, upgraded PEX plumbing, new paint, and a bathroom remodel. Walkability to the local elementary school. Access to a sparkling community pool and clubhouse. Convenient location near shopping, dining, and freeways This home is a rare opportunity to enjoy space, privacy, and style in one of Riverside's most coveted neighborhoods.
Location
State CA
County Riverside
Area 252 - Riverside
Zoning R-4
Interior
Heating Central
Cooling Central Air
Fireplaces Type Family Room
Laundry Inside, Laundry Room
Exterior
Parking Features Driveway, Garage
Garage Spaces 2.0
Garage Description 2.0
Pool Association
Community Features Biking, Curbs, Foothills, Park, Sidewalks
Amenities Available Outdoor Cooking Area, Other Courts, Barbecue, Picnic Area, Playground, Pool, Spa/Hot Tub, Security
View Y/N Yes
View Canyon, Hills, Mountain(s), Neighborhood
Building
Lot Description Back Yard, Front Yard, Sprinklers In Front, Level, Yard
Story 2
Sewer Public Sewer
Water Public
New Construction No
Schools
School District Alvord Unified
Others
Acceptable Financing Cash, Conventional, FHA, Submit, VA Loan
Listing Terms Cash, Conventional, FHA, Submit, VA Loan
Special Listing Condition Standard
Read Less

Bought with Sue Miskelly Seven Gables Real Estate
GET MORE INFORMATION





